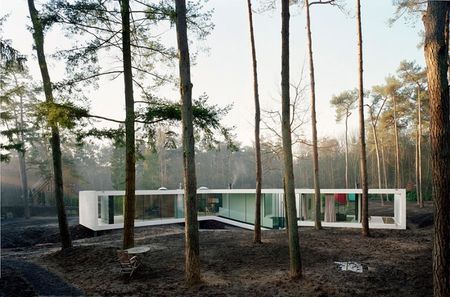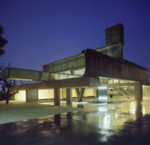Maison Villa 1 by POWERHOUSE COMPANY
Set in the woodlands of The Netherlands, the program of Villa 1 is oriented optimal towards the views on the terrain and the sun. Half of the program is pushed below ground to meet local zoning regulations.
This creates a clear dichotomy in the spatial experience of the house – a glass box ground floor where all mass is concentrated in furniture elements and a ‘medieval’ basement, where the spaces are carved out of the mass.
Il ya trois ailes: une aile pour les travaux, étudier et faire de la musique (nord-ouest de l’exposition), un pour cuisiner et manger (Est-Sud-Ouest de l’exposition) et un pour vivre et la peinture (exposition Sud et Nord). Au sous-sol, le Y-forme crée une clarté semblable fonctionnelle: une aile est pour la chambre principale, un pour les voitures et un pour le stockage et les chambres. Un patio donne la lumière pour les chambres.
The site offers beautiful views on the forest and has a great sun exposure that we wanted to fully take advantage of. The typical Y shape of the plan is the result of the optimal configuration of the program on the ground floor towards sun and view. There are three wings: one wing for work, studying and music making (North exposure); one for cooking and eating (East-South-West exposure); and one for living and painting (South and North exposure). The central area where all wings meet is the heart of the house. It is a large space that serves as entrance hall, dining room, bar and music-room.
In the basement, the Y-shape creates a similar functional clarity: one wing is for the master bedroom, one for cars and one for storage and guest rooms. A patio provides light for the guest rooms.
A singular frame envelopes the house. The Y plan stretches the house into the site and provides large panoramic views on the surrounding scenery. On the South and East sides, two large covered decks create passive sun shading for the interior, while leaving the terrace in the sun.











